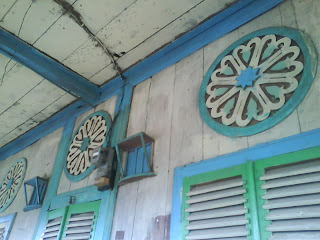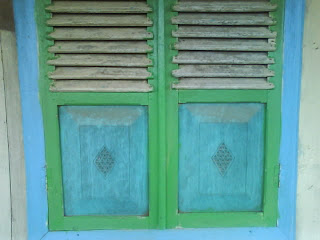Rumah Orang Rejang Asli (tahun 1881)
I hope this article can make sure you how the rejangese home look like. The article taken from old book with tittle "Midden sumatra III" published at year 1881. Let`s learn together :)
![[rumah+topos+tropen+edit.jpg]](https://blogger.googleusercontent.com/img/b/R29vZ2xl/AVvXsEj-AhqDA4R9jyT9FNYkSa2m1X8rudytomDrFP6bEl8uMf5UeHXixeBzb0TvAUl5e_N78R2zwiOEwjdUafd2nHvX9QqEkKoPJVetbG2KzxhRM4pqEJROI3lQaCM2X7Uta7XsAUsRIo8LwomT/s1600/rumah+topos+tropen+edit.jpg)
Rumah Rejang dari buku Midden Sumatra III (Repro by admin)
![[rejang+etnique+house.jpg]](https://blogger.googleusercontent.com/img/b/R29vZ2xl/AVvXsEg3ggL5UIBXn6zuCD345MySmxY5QJrioyW3gkoC-ERBoOB3uehVp8ATRl3iumwEm10_UU3yfFKXPmkve0b0ZTw5GI-YfPeZZcgcIU7dUpaMMzamyEUNWGIqPXPtFocUhruA-C1jo7Lj0-ew/s1600/rejang+etnique+house.jpg)
![[denah+rumah+tapus+besar.jpg]](https://blogger.googleusercontent.com/img/b/R29vZ2xl/AVvXsEi2psI1hLMf7xNPAZl_uCrFYhhsSKzQgJnm5cnng7IUQ0H6kOxsXVfVgYfIns9_DCADgeOEVhp5lCF_gAoMZgbLgdJ6u_X8UrqmqikrXjOhF86R-aGJIY1QaQtNi1GR14dAUdlkQxXPMEP3/s1600/denah+rumah+tapus+besar.jpg)
Figure 1 :
Bangunan rumah sangat bagus di temukan di desa Topos, Kabupaten Lebong. Di buat dari papan kayu Surian, dengan tiang tiang kokoh dari kayu Balam. Atapnya (h p s d) di buat dari bambu yang disusun ganda (posisi longitudinal) yang di ayam (disusun) sedemikian rupa. L adalah jendelah bagian dari rumah ini.
Figure 2 :
Lantai datar atau rata, di sanggah oleh tiang tiang.
a b c d adalah proyeksi dari atap rumah.
e f g h adalah lantai rumah yang terbuat dari bambu yang terpisah (dibelah), pada beberapa bagian malah terbuat dari kayu gelondongan ukuran setengah kaki dengan kualitas yang sangat baik.
g h i j, lantai yang lebar dan ketebalan kurang dari ketebalan lantai i j f e seperti yang terlihat di gambar.
k l m n g o, adalah salah satu koridor dari bambu (beranda kecil), T adalah jalan akses menuju rumah berupa tangga.
m n h p adalah gagian yang di buat untuk lemari yang di buat dari bambu, p q r s adalah lemari dari bambu tanpa pintu (rak).
m n u t adalah bagian yang terpisah yang pada bagian dasarnya terpuat dari batang kayu, pada bagian atasnya dari bambu sehingga rumah terdiri dari dua kamar (ruangan) besar, w u v juga demikian yang menjadi dua kamar terpisah.
Figure 3 :
Denah lantai sebuah rumah di soekoe kayo - Lebong. rumah terbuat dari papan dimana B dibuat menggnakan bambu yg di buat dari luar dengan sisi dalamnya terbuka menghadap ke dalam rumah. K merupakan kandang ayam dimana untuk membuka kandang tersebut melallui ruang G. a b terbuat dari bambu yg mana menjadi pembatas antar ruangan sehingga rumah terbagi menjadi 2 bagian. L jendela S tungku perapian.

Rumah Rejang di muara aman 1941
This is oldies house of rejang peole from Kesambe. Though appear rickety and old, seem obvious, if we see from the details of ethnic origin from rejang people architecture.
Until now, the old houses in the state towards extinction, due to the inability of owners to maintain and no attention from local government
 Rejangese oldies house from Kesambe village
Rejangese oldies house from Kesambe village decorations on the roof
decorations on the roof Carving at roof
Carving at roof
Need maintenace? any body will help?
This photo contribute by Mr. Agus Muhardi, taken at Kesambe, Rejang Lebong Regency, Bengkulu province, Indonesia.
Oldies house in Seguring commonly build at year 1920-1924. Many oldies house try to documenting by my author Curup Kami. At below detail ornamen at above door and windows in one house in Seguring village.

Detail carving at fence of veranda as you can see below, the motin in rhomb form base on squama pineapple motif (sisik nanas).


This detail of pillar carving, its still base on pinneapple fruit, sliced and squama pineapple fruit. (irisan dan sisik buah nanas).



This one is area of veranda, it really look natural made from best quality wood

And finally I show you how the oldies look like. Thats very interesting art if you come to the Seguring village.


Today, I would like introduce you about simple Rejangese oldies house from old rejang tribe`s village name Seguring. Mainly the house made from wood with best quality. This house have build for many years, so of course the age is very old. One of my blog author make a journey to old rejang tribe`s village for give us more detail about Rejang architecture and details.

the oldies house above look bit different with mainly form Rejang oldies house in Seguring village. But this house have a little bit Rejang Art Carving that will be show for you. The carving seem simple but still look clearly. Pole foundation and stairs made from cement and bulid with medium height. The bottom space of the pit house in use to store wood for fire in cooking.

The following carving located at aroud veranda hall circle, with the same relief. The relief form as you see in photo above look like as plain rhomb from (belah ketupat yang datar) with small simetris rhomb inside. This relief call as
Motif Sisik Nanas (squama pineapple fruit motif). And between the other Rhom relief put in with another carving relief with form like star or flower with the sun in pole or centre.

while at the front of the wall near the entrance of the left side there is a right of the two having a carving board the same but in a vertical position as you see above.

This is a detail cariving from the pole terrace or veranda in this oldies house, the detail same like Motif Sisik Nanas but just carve in hal shape or dominan with triangel relief form.

In the area which is the pillar of the fence there is a buffer carving patterns with fan relief and rhomb relief.

form at the quarter pole and the tip of the base og veranda pillar and other.
This is one of an old house in the village of ethnic Rejang at Talang Ulu, Curup eastern subdistrict, Rejang lebong regency in Rejang land. This house is very unique because it has two ladders, a ladder made from wood and one made from the cement. Same as with other oldies houses of rejang people, in the home decorative hanging succulent plants that bear unique feel of Rejang Land
Two Lion. Wood engraving above each door that is located on the left and right of front side house.

Wood carving above the windows

Fence of the veranda

The other detail

the succulent species have been arrived in Rejang land since long long time ago

The unique metode to painted the door
 Rumah adat Rejang milik Suku Sembilan
Rumah adat Rejang milik Suku Sembilan
Photo by Curup Kami
Tanjung Bingin Village part of Eastern Curup district recently. Tanjung bingin mean Beringin peninsula, beringin name of the tree. In bahasa Tanjung Bingin name as Tanjung Beringin . This village also have many deposit oldies houses enrich with Rejangese architecture art.



 .
.
 Succulent
Succulent



![[rumah+topos+tropen+edit.jpg]](https://blogger.googleusercontent.com/img/b/R29vZ2xl/AVvXsEj-AhqDA4R9jyT9FNYkSa2m1X8rudytomDrFP6bEl8uMf5UeHXixeBzb0TvAUl5e_N78R2zwiOEwjdUafd2nHvX9QqEkKoPJVetbG2KzxhRM4pqEJROI3lQaCM2X7Uta7XsAUsRIo8LwomT/s1600/rumah+topos+tropen+edit.jpg)
![[rejang+etnique+house.jpg]](https://blogger.googleusercontent.com/img/b/R29vZ2xl/AVvXsEg3ggL5UIBXn6zuCD345MySmxY5QJrioyW3gkoC-ERBoOB3uehVp8ATRl3iumwEm10_UU3yfFKXPmkve0b0ZTw5GI-YfPeZZcgcIU7dUpaMMzamyEUNWGIqPXPtFocUhruA-C1jo7Lj0-ew/s1600/rejang+etnique+house.jpg)
![[denah+rumah+tapus+besar.jpg]](https://blogger.googleusercontent.com/img/b/R29vZ2xl/AVvXsEi2psI1hLMf7xNPAZl_uCrFYhhsSKzQgJnm5cnng7IUQ0H6kOxsXVfVgYfIns9_DCADgeOEVhp5lCF_gAoMZgbLgdJ6u_X8UrqmqikrXjOhF86R-aGJIY1QaQtNi1GR14dAUdlkQxXPMEP3/s1600/denah+rumah+tapus+besar.jpg)
 Rumah Rejang di muara aman 1941
Rumah Rejang di muara aman 1941 Detail carving at fence of veranda as you can see below, the motin in rhomb form base on squama pineapple motif (sisik nanas).
Detail carving at fence of veranda as you can see below, the motin in rhomb form base on squama pineapple motif (sisik nanas).
 This detail of pillar carving, its still base on pinneapple fruit, sliced and squama pineapple fruit. (irisan dan sisik buah nanas).
This detail of pillar carving, its still base on pinneapple fruit, sliced and squama pineapple fruit. (irisan dan sisik buah nanas).


 And finally I show you how the oldies look like. Thats very interesting art if you come to the Seguring village.
And finally I show you how the oldies look like. Thats very interesting art if you come to the Seguring village.

 the oldies house above look bit different with mainly form Rejang oldies house in Seguring village. But this house have a little bit Rejang Art Carving that will be show for you. The carving seem simple but still look clearly. Pole foundation and stairs made from cement and bulid with medium height. The bottom space of the pit house in use to store wood for fire in cooking.
the oldies house above look bit different with mainly form Rejang oldies house in Seguring village. But this house have a little bit Rejang Art Carving that will be show for you. The carving seem simple but still look clearly. Pole foundation and stairs made from cement and bulid with medium height. The bottom space of the pit house in use to store wood for fire in cooking. The following carving located at aroud veranda hall circle, with the same relief. The relief form as you see in photo above look like as plain rhomb from (belah ketupat yang datar) with small simetris rhomb inside. This relief call as Motif Sisik Nanas (squama pineapple fruit motif). And between the other Rhom relief put in with another carving relief with form like star or flower with the sun in pole or centre.
The following carving located at aroud veranda hall circle, with the same relief. The relief form as you see in photo above look like as plain rhomb from (belah ketupat yang datar) with small simetris rhomb inside. This relief call as Motif Sisik Nanas (squama pineapple fruit motif). And between the other Rhom relief put in with another carving relief with form like star or flower with the sun in pole or centre.
 In the area which is the pillar of the fence there is a buffer carving patterns with fan relief and rhomb relief.
In the area which is the pillar of the fence there is a buffer carving patterns with fan relief and rhomb relief. form at the quarter pole and the tip of the base og veranda pillar and other.
form at the quarter pole and the tip of the base og veranda pillar and other.![[DSC01831.JPG]](https://blogger.googleusercontent.com/img/b/R29vZ2xl/AVvXsEh4tmjo73U_yGpmXh64HuWS24dAy9frKmmXsdaS_8scDscOcZFZDLhgjRBWUP7lmflwFSQxayX19CeIBHP6QzCVBssGbnIOviBlz1ALOu5gDKWVZNvRN2-jUR1EHFe8lrXT0J-xBQ2sg1U/s1600/DSC01831.JPG)
 the succulent species have been arrived in Rejang land since long long time ago
the succulent species have been arrived in Rejang land since long long time ago The unique metode to painted the door
The unique metode to painted the door

